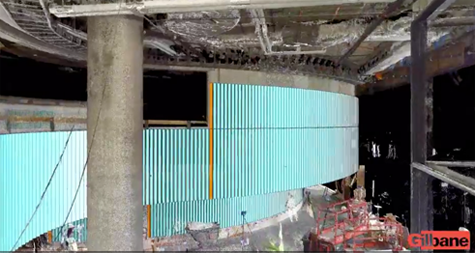 Hanging and finishing drywall is not easy. It is a skill that takes 10,000 hours or more to master. Skilled drywall craftsmen and women are usually known only by the quality of the finished product they produce. Their names are seldom known or carved into stone at a finished building, but they are true artists. They create walls that can be straight or curved and can extend 20 or more feet high and be, as one drywaller claims, as smooth as a “baby’s bottom.”
Hanging and finishing drywall is not easy. It is a skill that takes 10,000 hours or more to master. Skilled drywall craftsmen and women are usually known only by the quality of the finished product they produce. Their names are seldom known or carved into stone at a finished building, but they are true artists. They create walls that can be straight or curved and can extend 20 or more feet high and be, as one drywaller claims, as smooth as a “baby’s bottom.”
Most of us have never thought about or tried to hang a 4x8 foot or 4x10 foot sheet of drywall on a straight wall, much less on a curved wall 1,000 feet long. Nor have we been asked to create a finish on it so that the installation of over 2800 aluminum triangles will meet tolerances are acceptable to the designers, owners and ultimate users of the finished space.
We have previously written about the Turrell installations at the Museum of Fine Arts in Houston. Recently, another one of those masterpieces was created in the lobby of a new facility scheduled for occupancy in December at the new University of Iowa Stead Family Children’s Hospital in Iowa City, Iowa. The creation of such an art wall requires coordination, technology, and highly skilled craftspeople.
According to a recent article in Building Design and Construction, this project includes:
“A vibrant, colorful, curved wall art installation, a premier feature of the new $360 million, 14-story University of Iowa Children’s Hospital project, designed by Foster & Partners with Heery International preforming as Architect of Record, stretches the entire length of the main area’s two-story lobby. Called 'The Blooming Wall,' the installation consists of 2,800+ extruded aluminum triangles attached to 1,000+ linear feet of radius wall. Windows, doors, and signage interrupt the continuous feature, making layout difficult. With the art installation one of the last scheduled construction items and its challenging nature of curved design, Gilbane Building Company utilized advanced 3D scanning technology as part of a virtual design and construction (VDC) solution to ensure quality control throughout the lifespan of the project.”
The article notes that,
“Gilbane Building Company, the project’s Construction Manager, worked collaboratively with the trades through each iteration, providing data as they needed it. The team digitally modeled the 2,800+ extruded aluminum triangles, locating them within tolerance at 5” on center along the entire length of the lobby wall laser scan. The scanning and analysis allowed them to identify instances where adjustments to wall openings were—and were not—needed to meet aesthetic tolerance.”
Just so you know, the drywall/aluminum masterpiece, a 1,000-foot long curvilinear two-story high wall was created by the skilled folks at Minuti-Ogle Contractors, a KHS&S Venture. The facility, begun in 2012, is scheduled for occupancy in December of 2016. The facility contains 507,000 SF on 14 floors and includes 134 private rooms and 49 neonatal rooms.
According to a recent report in the Cedar Rapids Gazette, the facility will be occupied in one day with patients, staff, and equipment moved from the existing facility. In order to prepare for what might otherwise be a logistical nightmare, the team will hold three trial runs in order to get their timing perfect and to not endanger any of the patients who will pass the “Blooming wall” on their way into the facility.


