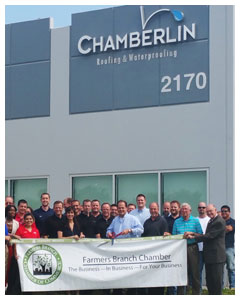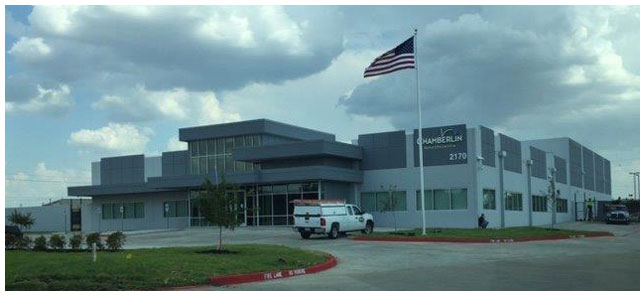 Hi there. The Chamberlin Man here.
Hi there. The Chamberlin Man here.
We got the opportunity to be our own client and perform work on new construction for our own office building this summer. The Dallas area team has some new “digs” and though they are just down the road, the new office and the old are worlds apart.
The 28,000 square foot facility features a modern design created by Alliance Architects. Schwob Building Company was the general contractor. And Chamberlin, naturally, completed the roof system, as well as the waterproofing, elastomeric coating, warehouse flooring, and the control joint work.
The energy efficient building features LED lighting and sensor faucets. The 14,000 square foot warehouse space is home to Chamberlin’s in-house sheet metal fabrication shop. The training and conference room are both equipped with all the latest audiovisual controls allowing Chamberlin offices across Texas and Oklahoma to collaborate and communicate smarter and faster – ultimately serving clients better.
A ribbon cutting ceremony was held in mid-August to commemorate and celebrate the office’s opening. Not long after, the building was awarded a Tilt-Up Achievement Award from the Tilt-Up Concrete Association (TCA). The fact that the new office we already love and call home is now “award-winning” is just icing on the cake.
We’re pretty proud of this new addition. If you’re in the area, stop by and let us give you the grand tour. In the mean time, take a virtual tour by watching the 1-minute video below.
Until next time, I'll be seeing you around.![]()
![]()

We’ve Moved!
by The Chamberlin Man | September 25, 2015


